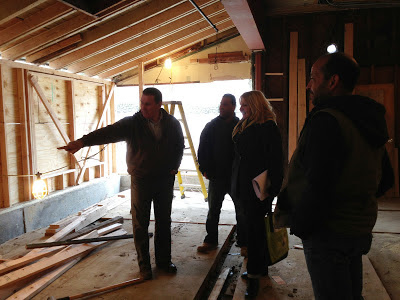The Van Cortlandt Design Journey: Part 2 - The Pro Shop
When designing for multiple spaces, we try to remain consistent with our overall property schematic while still trying to give each space its own unique characteristics and look. We want the patrons of this renowned club to know exactly which space they have entered and we want each space to feel comfortable and inviting.
The Pro Shop, as seen in the renderings below, has been moved to a new location within the original building to accommodate a better overall flow to the property. We are re-purposing some of the original lockers to be used as shelving for merchandise display and storage as well as counter bases.
The three-dimensional renderings that we provide our clients serve to really give a glimpse of the space layout. We use this to showcase how we feel the space needs to be set up in order to create the best overall flow. An added bonus are the flat drawings which give the client an idea of what the space will look like aesthetically. All of these drawings are done prior to finalizing design elements like fabrics, wall color, etc.
Being on the job site for every step of the project is important. Designing a space starts from the studs and it is important to be involved from the beginning. It is much easier to make sure the behind-the-scenes details are covered like wiring for lighting, plumbing or space for furnishings when you have a blank canvas to mark out.
The Pro Shop, as seen in the renderings below, has been moved to a new location within the original building to accommodate a better overall flow to the property. We are re-purposing some of the original lockers to be used as shelving for merchandise display and storage as well as counter bases.
Renderings
The three-dimensional renderings that we provide our clients serve to really give a glimpse of the space layout. We use this to showcase how we feel the space needs to be set up in order to create the best overall flow. An added bonus are the flat drawings which give the client an idea of what the space will look like aesthetically. All of these drawings are done prior to finalizing design elements like fabrics, wall color, etc.
Pro Shop Before
Being on the job site for every step of the project is important. Designing a space starts from the studs and it is important to be involved from the beginning. It is much easier to make sure the behind-the-scenes details are covered like wiring for lighting, plumbing or space for furnishings when you have a blank canvas to mark out.






Comments
Post a Comment